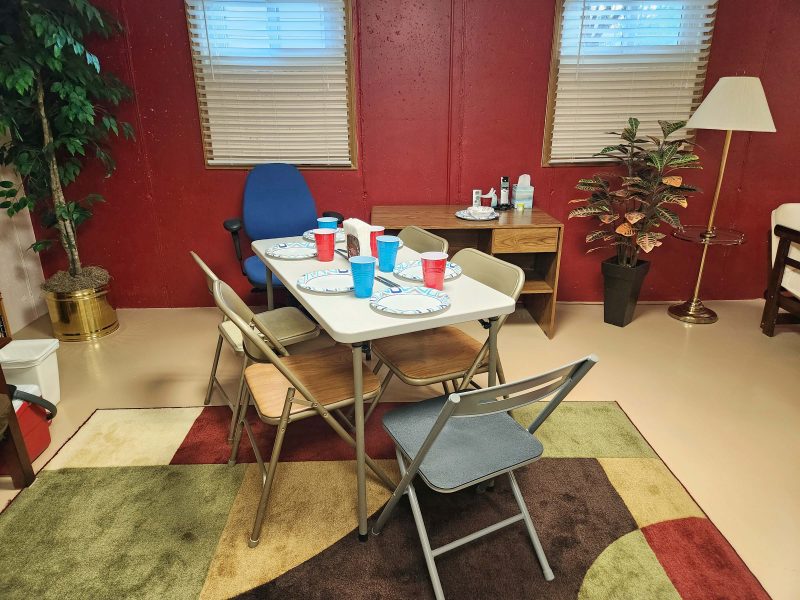Most of our interior house update was completed by December 2022. In February 2023, Ted and I got serious about updating the kitchen. We updated the lighting and had the room painted in 2022, but that’s all. We had our first appointment with our kitchen designer on February 21. The planning, selection, and ordering processes took awhile, and we were finally scheduled for the professional workers to arrive on June 21.
Before giving the pros permission to demolish our kitchen, we had to set up an alternate eating and cooking space. Just like 25 years ago, that space was in the basement. We got out my old Wal-Mart craft table and some of the folding chairs we acquired in the early 1970s with grocery store trading stamps, and voilà! we had a dining room.
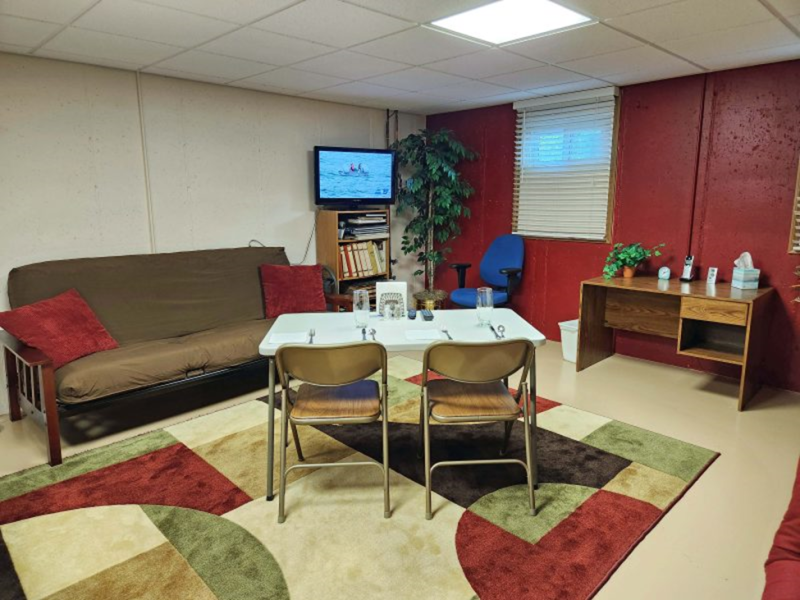
We also needed a prep/storage area. We set that up in the shop, where we have a table with a power outlet for the microwave. We won’t have the convenience of a stove for awhile, so I cooked and froze some meals in advance. We’re going to count on the microwave and eating out until the kitchen update is functional again. We used the shop table and our wedding gift kitchen table for prepping food and for storing the things we needed while the upstairs kitchen was unavailable. The paint cans under the table are not food-related. They are waiting to be put into “new” cabinets coming from our current kitchen.
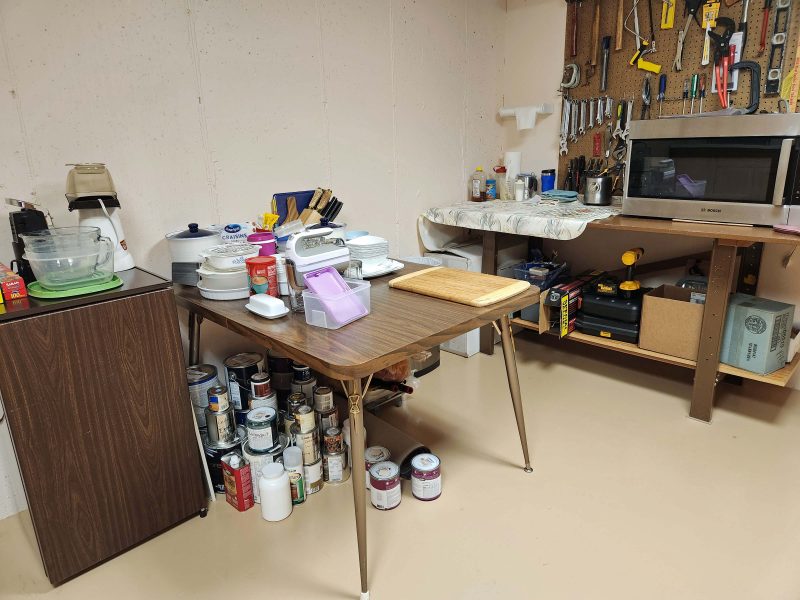
Dishwashing was a challenge, but not impossible. Since we didn’t do any big cooking projects, we didn’t have many pots or pans to wash. Our system was to scrape the dirty dishes, then stack them in the bathroom sink. A dishpan on the right worked for washing and one on the left took care of rinsing the dishes. A large cutting board on our 1972 vintage baby high chair served as a place to drain the rinsed dishes before drying them. Then we stacked the clean, dry dishes on our trading stamp card table just outside the bathroom door before taking them back to the shop and putting them in the prep/storage area. (Photographer visible in mirror.)
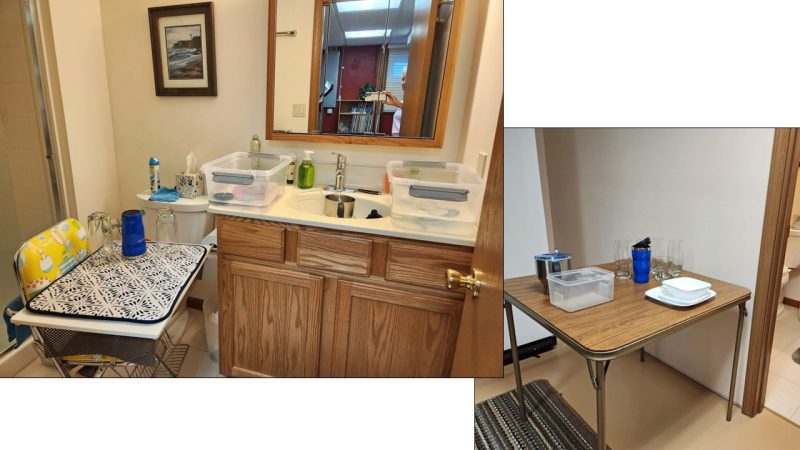
The crew had to pause our job for ten days while we waited for the delivery of a cabinet. It had already been five weeks since the work started, and my frozen dinner supply was running very low (i.e., gone). Fortunately, the guys were at a point at which they could connect the stove. (Still no sink or water source in the kitchen.) By then, we appreciated the luxury of having a stove and an oven. We had no countertops, so the microwave had to stay in the basement. All but two of the cabinets were installed and off the floor, so there was room for us to collapse our kitchen table and to eat beside our soon-to-be installed dishwasher. We’re moving up in the world–literally up–from the basement.
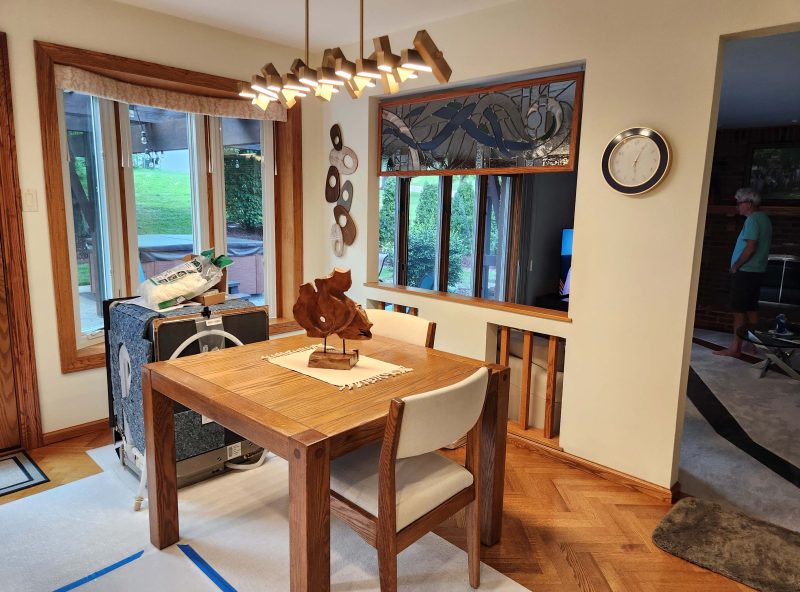
We laid some of the shelving from the yet-to-be-installed cabinets over the unfinished island to create some surface space. That made it possible for us to set things down somewhere in the room. Some 2x4s and two doors from our old cabinets covered with plastic tablecloths gave us counter space under the window and beside the stove.
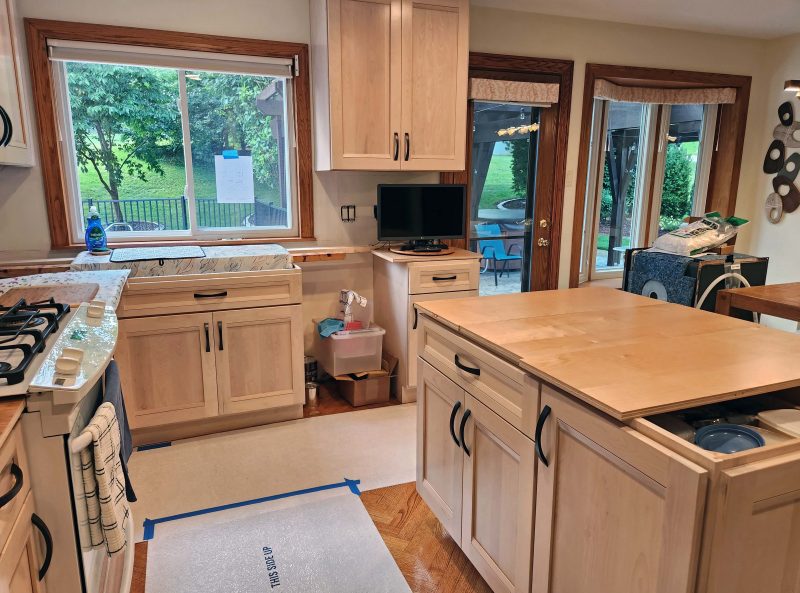
Even dishwashing became a little easier. We didn’t have running water or a drain in the kitchen yet, but at least the dirty dishes could be set on the stove, washed and rinsed in our trusty dishpans, and set to dry where the future sink would be installed. Clean, dry dishes could be put on the shelf-covered island. That’s a lot more space than we had for doing dishes in the basement! We could work side-by-side and move our elbows!
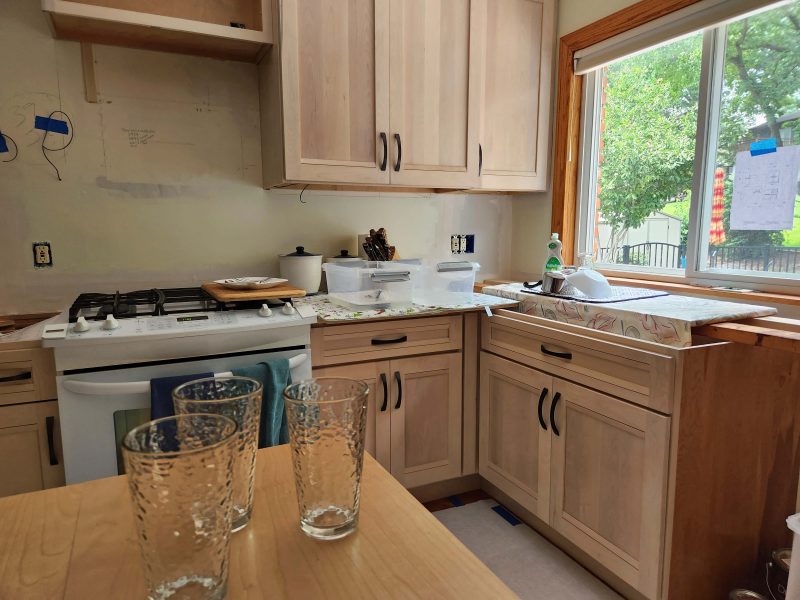
All of the above was inconvenient, but not especially difficult. In fact, it worked well enough that we decided we could entertain guests. We didn’t have enough space in the kitchen yet, but we invited Kari’s family to join us for a pizza party in our basement dining room. With paper plates and cups and carry-out pizzas, it was easy and fun.
