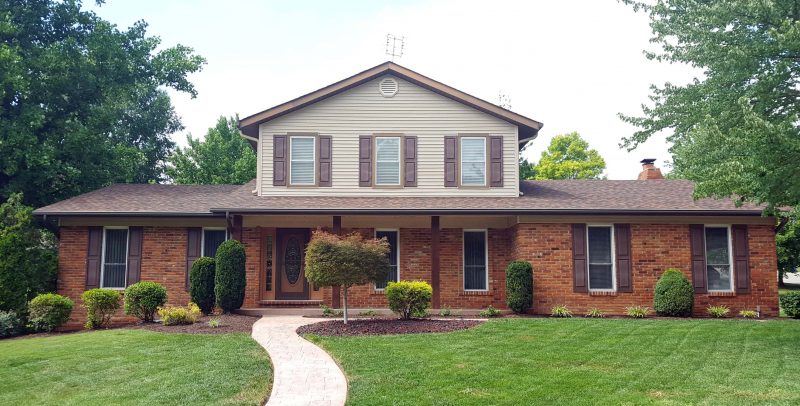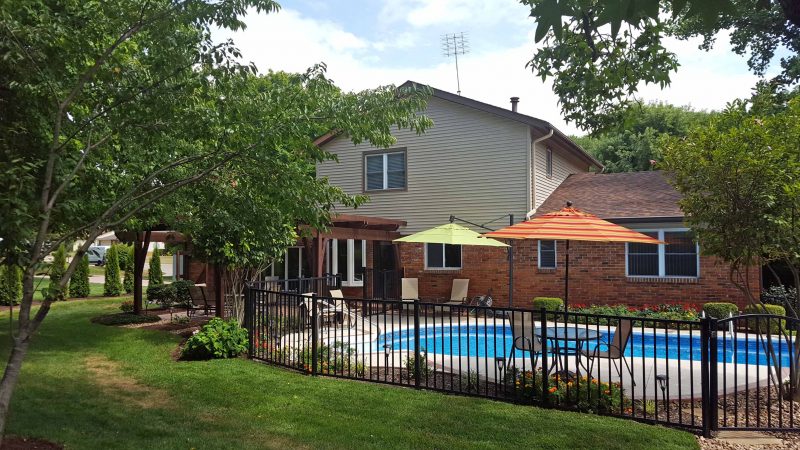I started scanning selected pictures from old photo albums and posted a few of them on this blog in August, October, and December 2018. Several months ago, one of my readers (name begins with “J”) asked when I was going to post some more old photos. With reader demand like that, I decided it was time to go through some more photo albums. Last night, I picked up where I left off more than a year ago. Let’s start with the big project of 1981.
Ted and I moved from Washington, D.C. to Missouri in July 1973, just six weeks after Kathy was born. Here’s where we lived in St. Charles.
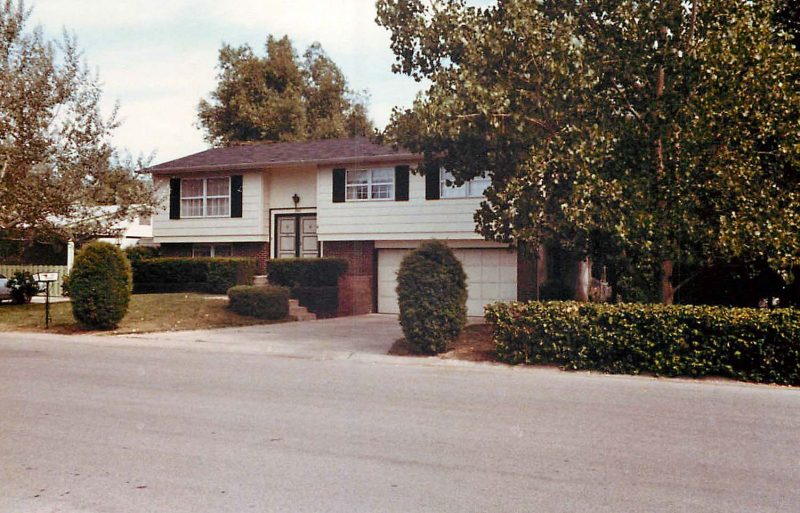
We had a deck over the patio in the back of the house. We frequently used both levels, depending on whether we were looking for shade or sun. The patio included a gas grill / oven that was connected to the gas line for the house. I used it to cook roasts, casseroles, etc. and sometimes, when Ted came home after an evening shift, he’d grill hamburgers for the two of us out there after midnight. The galvanized watering tank was a popular style of backyard swimming pool in this area in those days. Question: how did we get it home with the Opel?
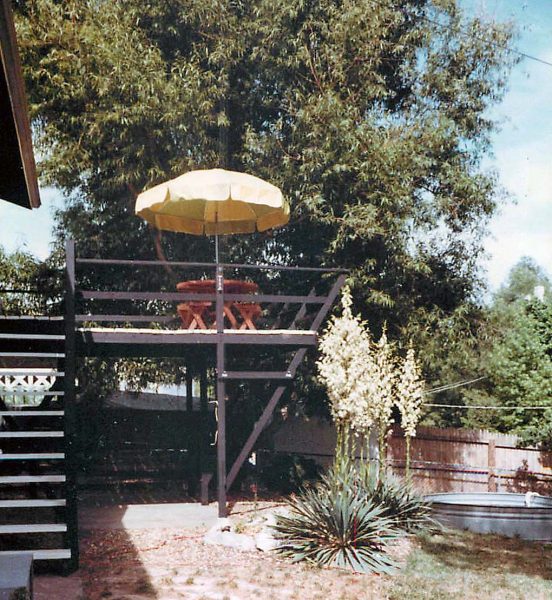
The back yard dropped sharply down to two drainage creeks. Ted and I built those two redwood bridges so we could access those parts of our yard. The swimming pool and swing set were in the “middle” back yard, and the garden was across the second creek in the “back” back yard. (The back yard against the house was the back yard.) This was a pretty view from the deck in the summer, especially when the garden was in full growth.
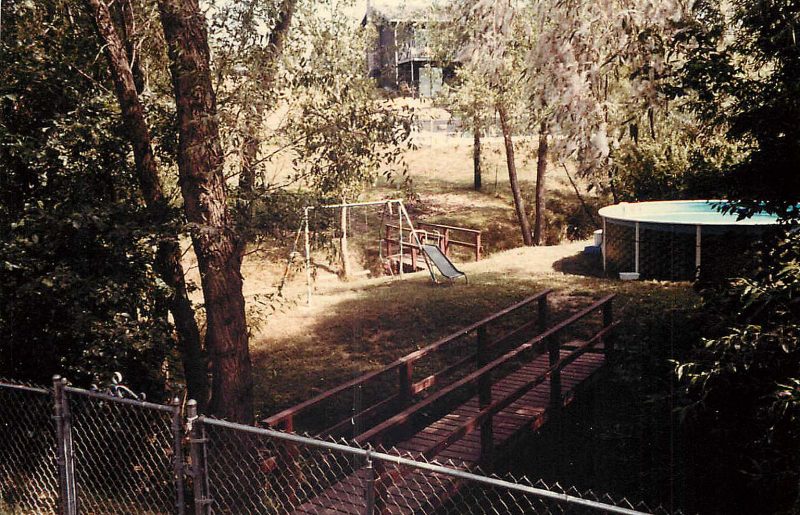
Thom and Kari were born while we lived in St. Charles and we needed a larger house. In 1979, we moved to St. Peters and bought our current house. The sale closing date was 7-9-79. The subdivision was very new and ours was the first house built on this plat. The house and the neighborhood were both undeveloped and stark when we moved in. I could wave to our nearest neighbor in the distance if we both got the mail at the same time and saw each other. For several years, we lived with constant construction noise as other families built houses in the subdivision.
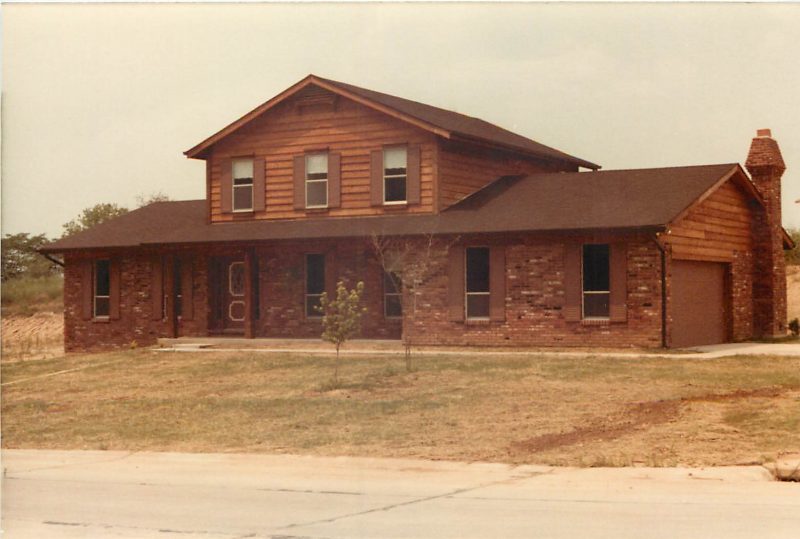
The deck furniture and the watering tank swimming pool made the move with us. We used that watering tank pool for a week or two before we joined the subdivision swimming pool. Ted and Jeff walked to the pool (five vacant lots down the street) to see if we could buy a pro-rated membership for the remainder of the summer. I’ll never forget the look of pure joy on Jeff’s face when he and Ted came home with a family pool membership. We all put on our swimsuits and headed for the subdivision pool. Next question: How did we get rid of the watering tank?
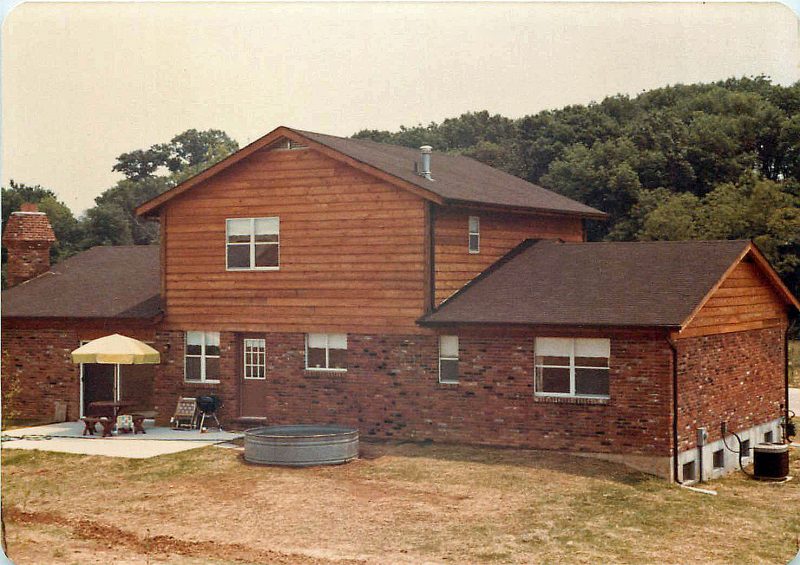
In Spring 1981, we added a pergola over the patio so we could get some shade from the hot summer sun and sit outside. A local lumberyard had an architect on staff at no cost if we bought the lumber there. He came to our house and then drew blueprint plans (no computer plans in 1981) for us to use, including every detail down to how many lag bolts and washers we’d need. I remember showing them to someone once and the guy remarked, “You even have funny papers for your patio cover?!” In the photo below, the rough-sawn cedar lumber has been delivered and we’ve started working. Ted is admiring the good job we did affixing the first triangular support bracket to the brick on the house beside the back door. That took us an entire day! We finished the other two supports on the house in much less time.
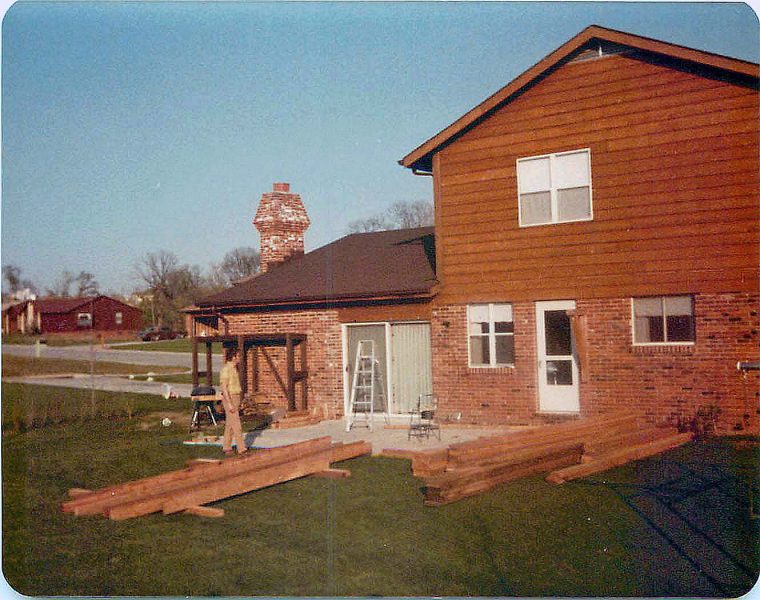
It looks like we have sufficient bracing for the uprights. Except for lifting the three 18-foot 4 x 12 solid cedar beams projecting outward from the house, we did all the work ourselves. The beams weighed over 500 pounds each and it took Ted and two neighbor men (we had a few neighbors by 1981) to raise them onto the upright posts and the support brackets on the house.
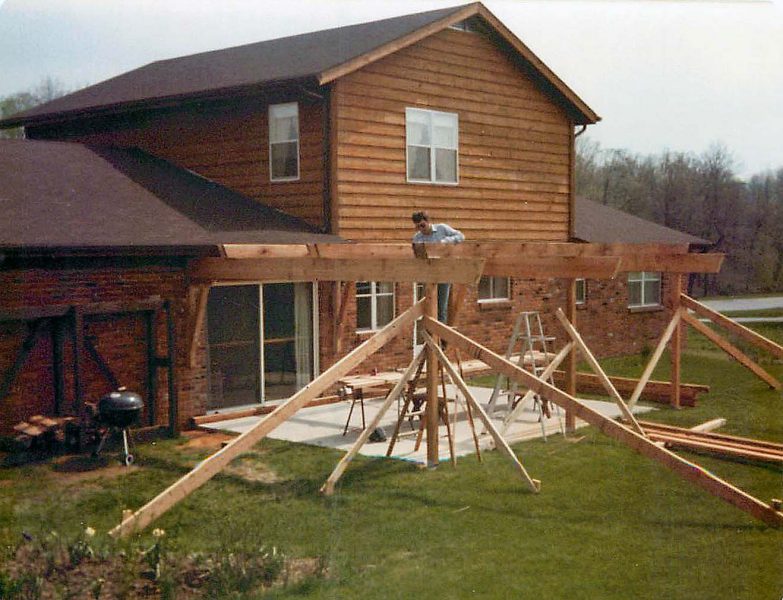
One of our new neighbors had railroad clamps that he lent us. Those are the metal poles projecting above the top of the pergola, They made it possible to clamp the crossbeams to the layer below and hold them in place while we pounded in the nails.
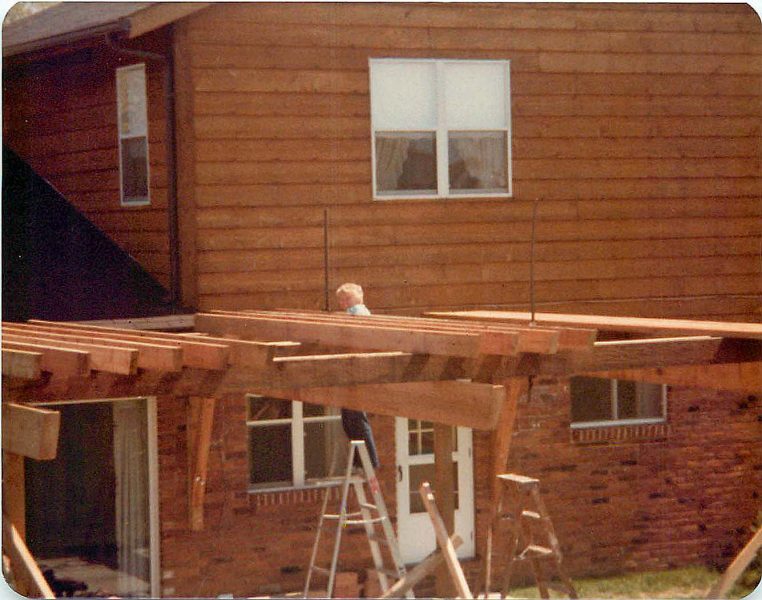
Ted gave me the honor of putting in the last lag bolt. When we finished, the entire structure was solid. The architect told us that “sandwiching” the upright 4 x 4 posts with 2 x 6 boards would keep the 4 x 4s from warping. They never warped, and the pergola never wobbled.
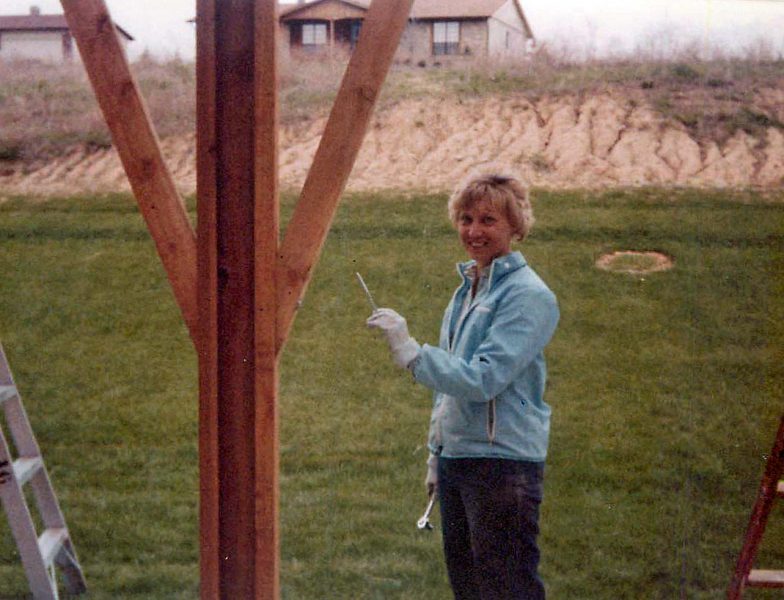
The pergola is all stained and finished, and it looks good. After 30+ years, we had to replace the original, but we used the same blueprints because we like the design that much. The second time around, however, we could afford to hire a professional carpenter. I honestly don’t think his work was any better than ours.
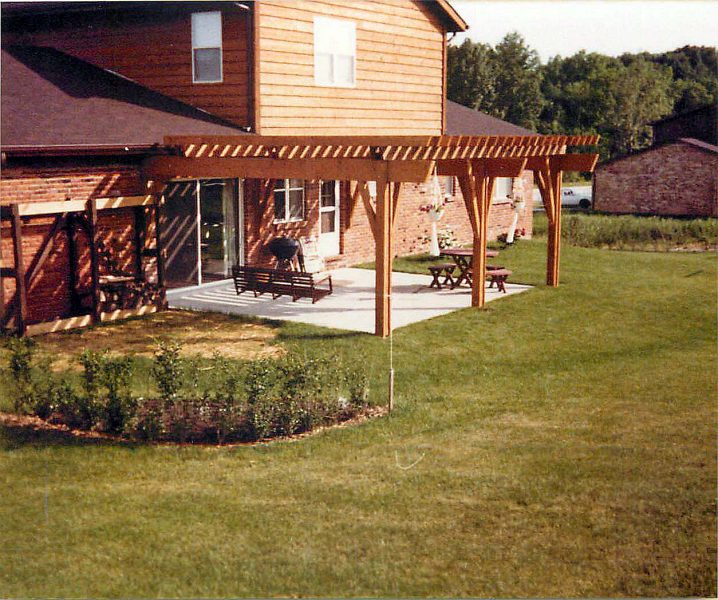
Here’s how the house looked in August 2018, thirty-nine years later. When we bought it, it was at the top end of our budget, but we both loved it and decided to go for it. We’ve never been sorry and we still love it.
