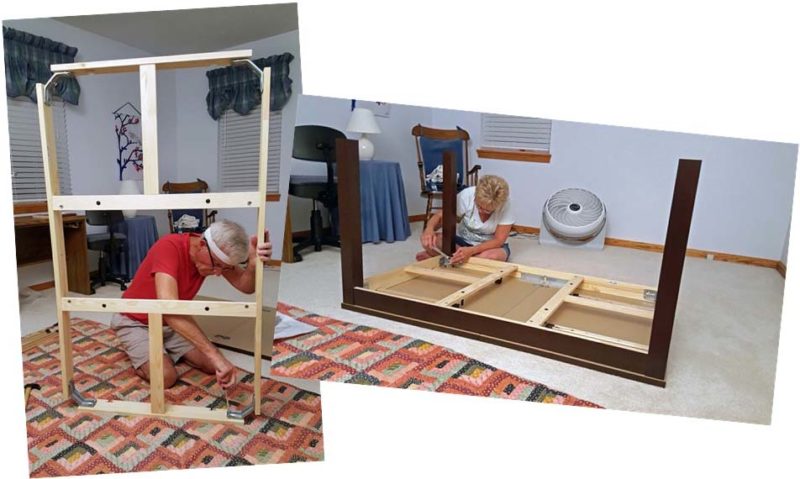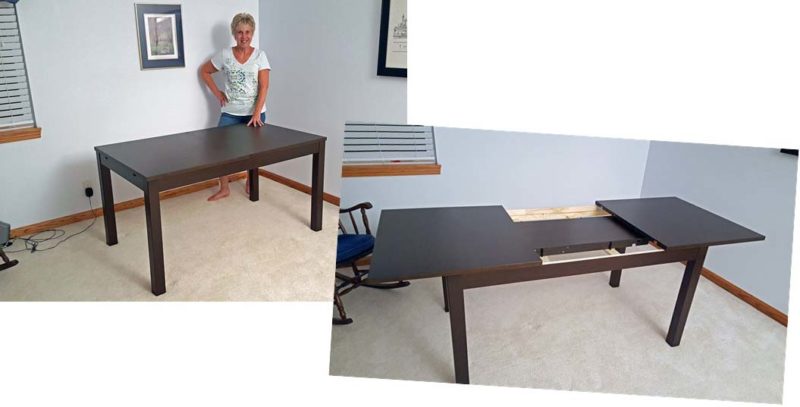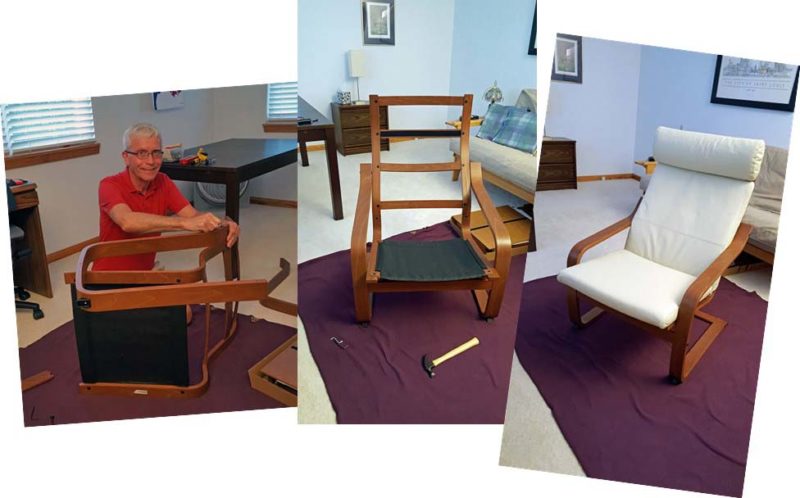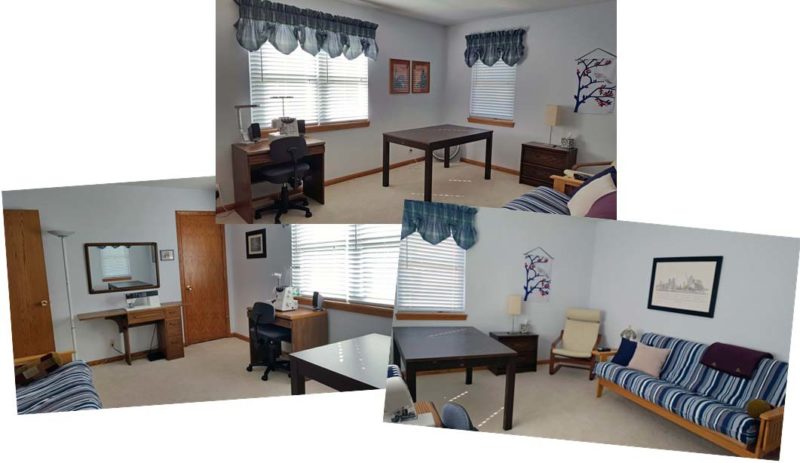In 2012, Ted and I fixed up the basement to better accommodate our growing family. We added a bathroom with a shower and decorated the “big room” to serve as a seating area and a play space. The seating area easily converts to sleeping space when the kids and their families are here. Since we did that, we haven’t needed to use the third upstairs bedroom when the kids come home for a weekend. Now it’s five years later, and it’s time to make another change. We decided to re-arrange the upstairs bedrooms.
First step: We removed the double bed from the blue bedroom and put it at the curb. It was picked up almost immediately by a lady who wanted it for her granddaughter. We replaced the bed with the futon from the small bedroom. This gave us seating and space for a project table in the blue bedroom.
Second step: Shopping at the Swedish Embassy.

Almost immediately, we found a table we liked. It’s big enough for projects, it has storage for two 15-inch leaves inside the table, and it can be extended from 55 to 85 inches for really big projects. Of course, IKEA furniture requires an Allen wrench, but it was an easy job.

If you build it, . . .

. . . you’ll get what you want. Table closed on left. Visible leaf storage and table fully extended on right.
We also found a chair we liked.

Allen wrench, then completed chair with leather cushions.
Finally, we decided that after 30+ years, we could spring for a new futon cover. We re-arranged all three upstairs bedrooms to accommodate the remaining furniture and our needs, and voilà! We have a project room that can be converted back to a bedroom by opening the futon as needed. It just makes me want to work on a project!

Sewing machine, serger, table, chair, and futon–everything ready to be used.