After the grandeur of the Sagrada Familia and the intensity of its symbolism, it was time for something lighter. Part 2 of our day in Barcelona was spent at Güell Park. From the park, we had this beautiful view of the Mediterranean coast and the city.
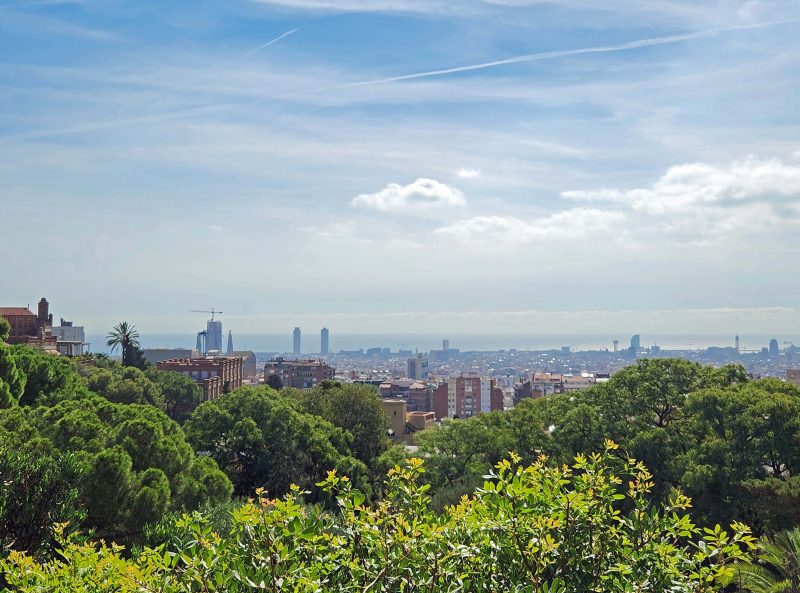
Güell Park reflects Gaudi’s naturalist phase of the early 1900s. He used organic shapes and designed new structural solutions based on geometry. Rigidity is absent in his designs of this period. He partnered with Güell to plan a natural park. They envisioned an organized group of high-quality homes set into the mountainside, designed for maximum comfort with an artistic touch, and furnished with the latest technological developments. Unfortunately, this was an unsuccessful venture. Only two houses were built, neither was designed by Gaudi, and one of the two was put up for sale but had no buyers.
The unsuccessful housing project was converted to a municipal garden, designed to bring peace and calm to visitors. The park has some fantastically shaped buildings and a serpentine bench. The curves on the bench create a number of enclaves to promote a more social atmosphere. When you sit side-by-side with someone, the curves of the bench are conducive to facing each other for easy conversation. Much of the bench design was done by a collaborator of Gaudi.
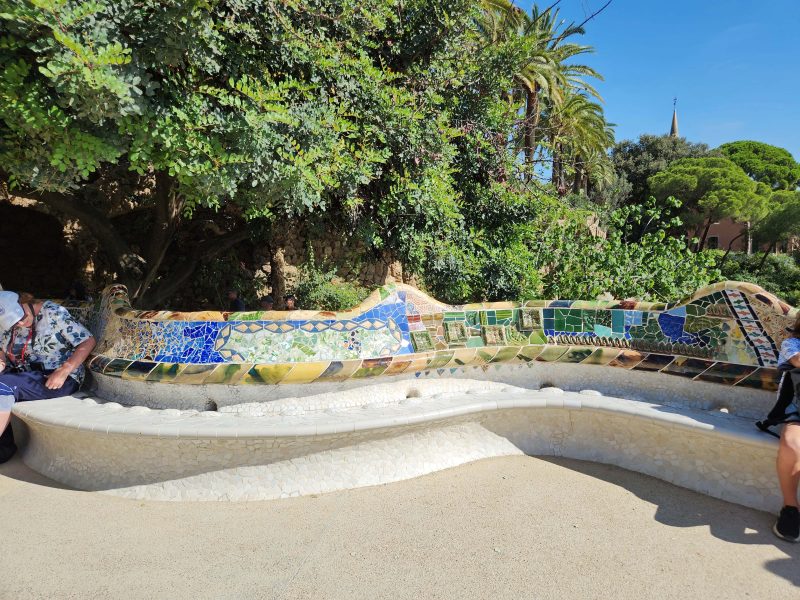
The bench is ergonomically designed and is unexpectedly comfortable, not to mention colorful. The back of the bench is curved to fit your back. I’m not sure what the corrugated bumps on the seat do, but when you’re sitting between them, it feels like the bench fits you. Gaudi designed the holes in the back of the bench to drain rainwater into a pipe that transferred it to an underground cistern. This allows for ecological watering of the gardens and also provides a supply of water for the fountains.
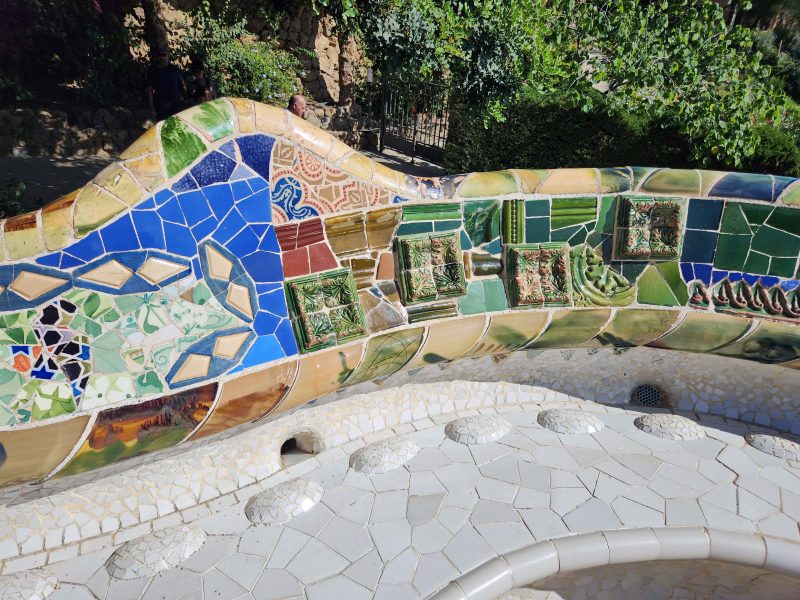
The main terrace is the focal point of the park. The serpentine bench surrounds the terrace. If you zoom in on the picture and look between the people who are standing and walking around, you can see people sitting on the bench all around the edges of the terrace. Gaudi intended this terrace to be used for socializing and for community gatherings for the housing project residents.
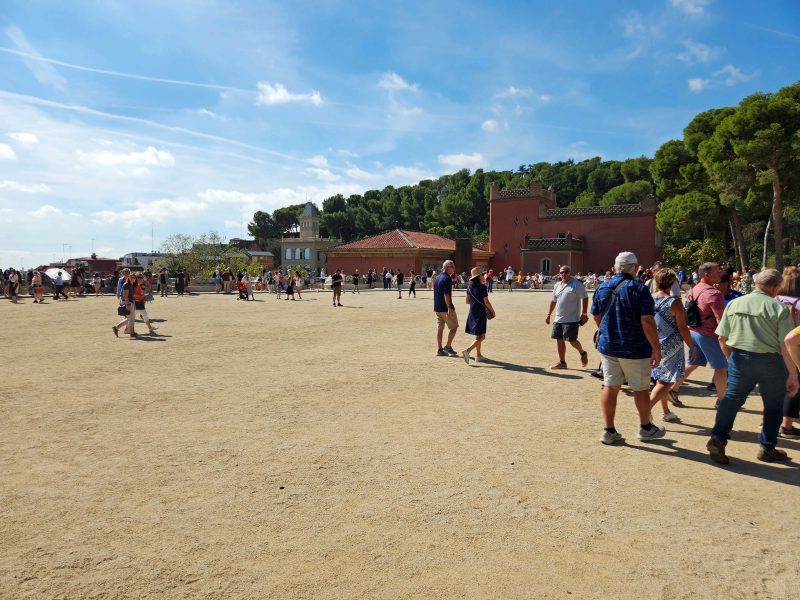
These two houses are commonly referred to as the “gingerbread houses.” Gaudi bought the larger one, moved into it with his family, and lived there from 1906-1926, when he died. The house is now a museum.
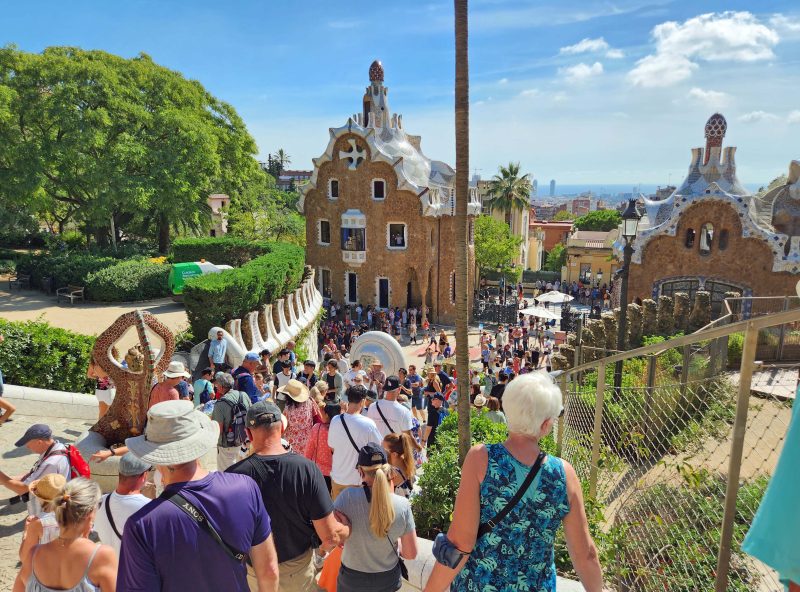
The smaller gingerbread house has become the park gift shop. Look closely. There’s a lady standing at the second-floor window, apparently checking out the crowd of tourists.
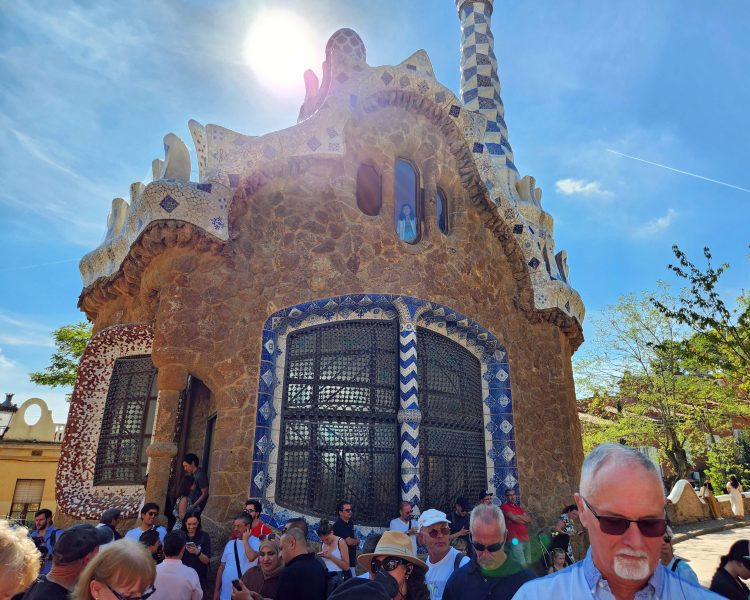
The Grand Entrance Stairway, usually called the Dragon Stairway, has a twin flight of steps flanked by two walls of merlons (those post-like things pointing upward) that form terraces. Under each terrace is a grotto. Check out the oddly-shaped roof at the top of the stairway.
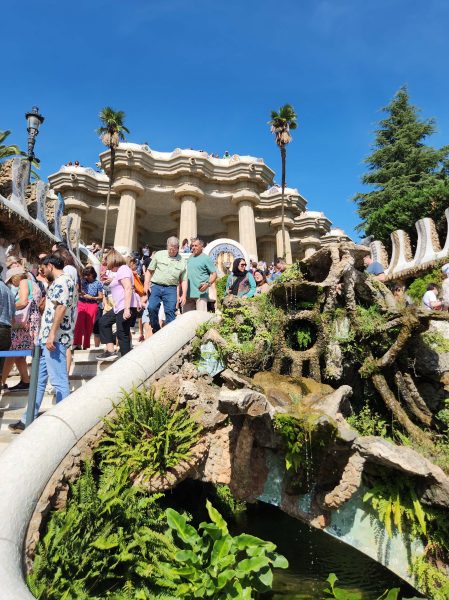
Here’s the dragon of the Dragon Stairway. It’s official name is the Park Güell Lizard, but it is better known as the Dragon. Its colors and patterns are formed by mosaic tiles.
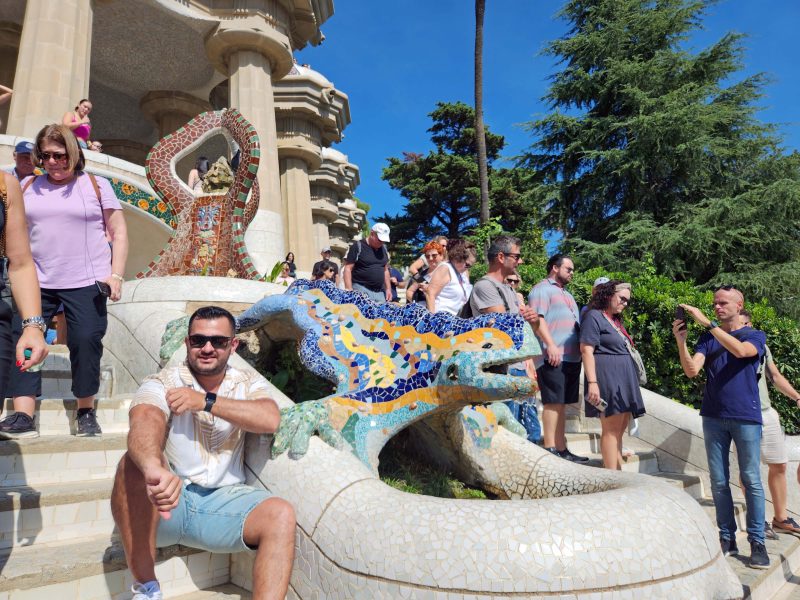
This is one of the grottos under a terrace beside the stairway. These are the merlons visible in the first stairway picture. The grotto was intended for use as a waiting shelter or for carriages.
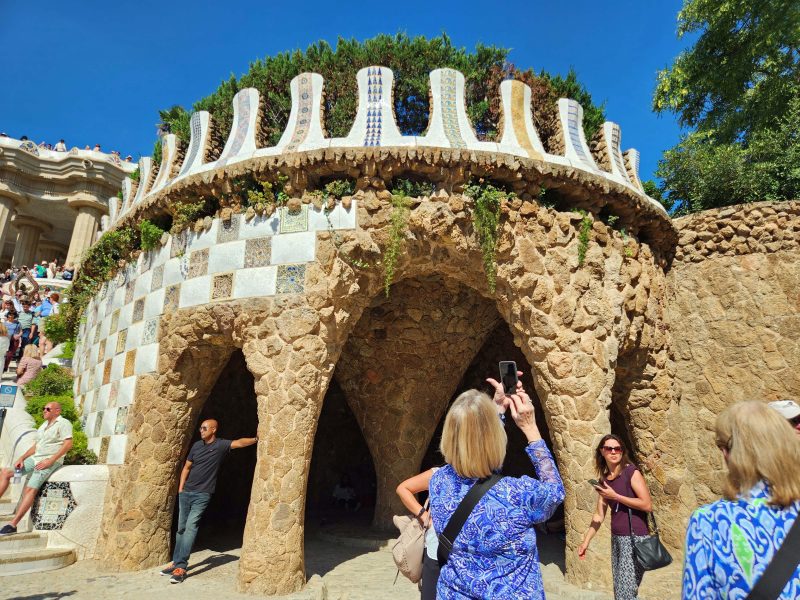
The mosaic pattern in this curved wall (merlons again–gotta love Gaudi!) was created with colored glass tiles.
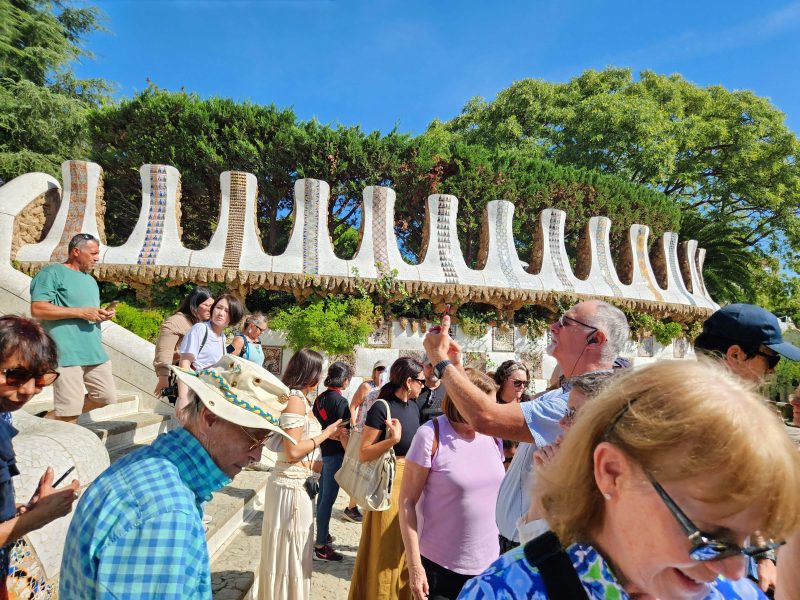
The Grand Entrance Stairway leads to the Hypostyle Room. “Hypostyle” means “supported by columns.” Gaudi’s Hypostyle Room has 86 grooved columns. Like trees in a forest (nature), they are not all perfectly vertical, so they create an atmosphere of movement. The lower, light part of the columns appears to be identical on each column, but in fact, they vary in height. To prove it, our guide walked to a column, placed her hand on her face at the top edge of the light part, and then walked to some other columns. No two columns reached the same point on her face or body, varying by about 6-12 inches. The Hypostyle Room was intended to be a marketplace in the housing development, but that never happened.
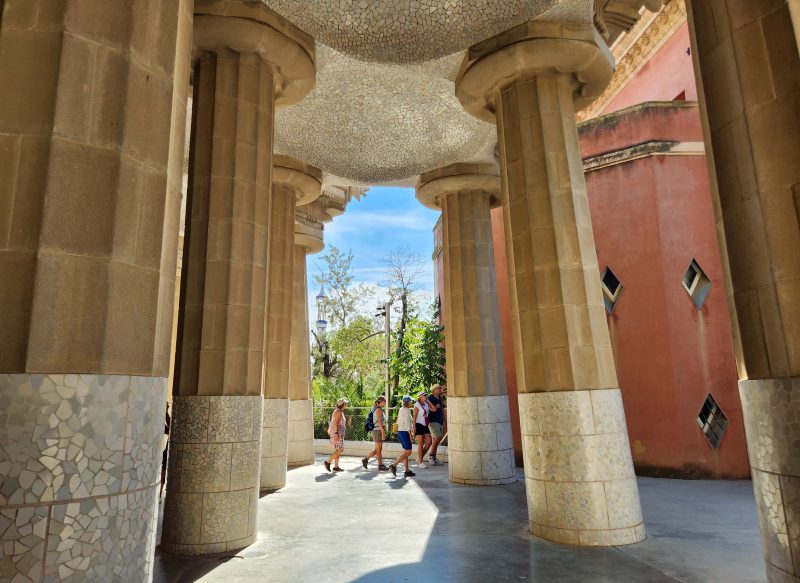
The mosaics on the ceiling of the Hypostyle Room represent the four seasons and the lunar cycles.
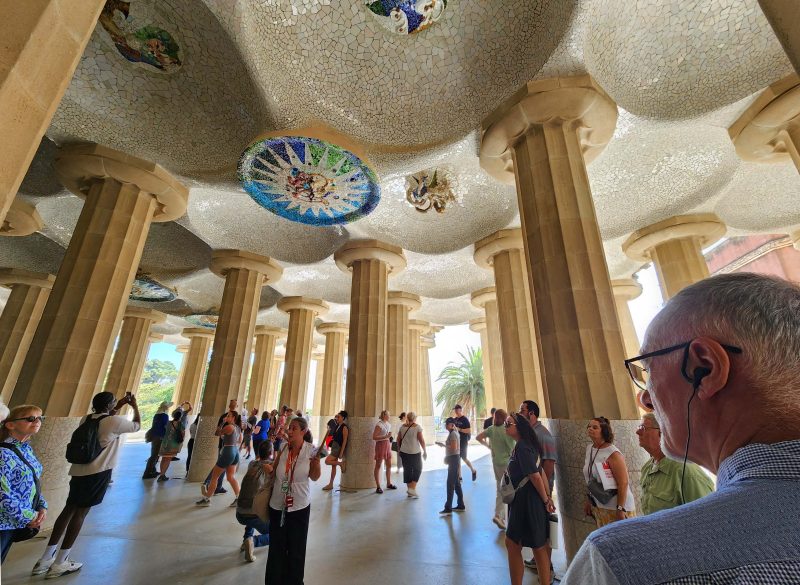
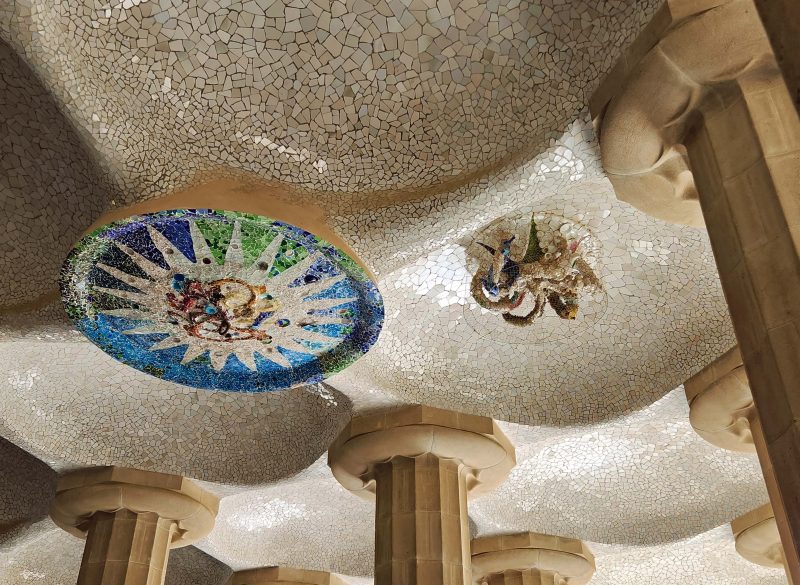
Arcades like this one are built over the footpaths in the park. They were intended to minimize the intrusion of roads, and they echo natural forms. They are meant to resemble tree trunks branching and meeting overhead (more nature–Gaudi’s favorite theme).
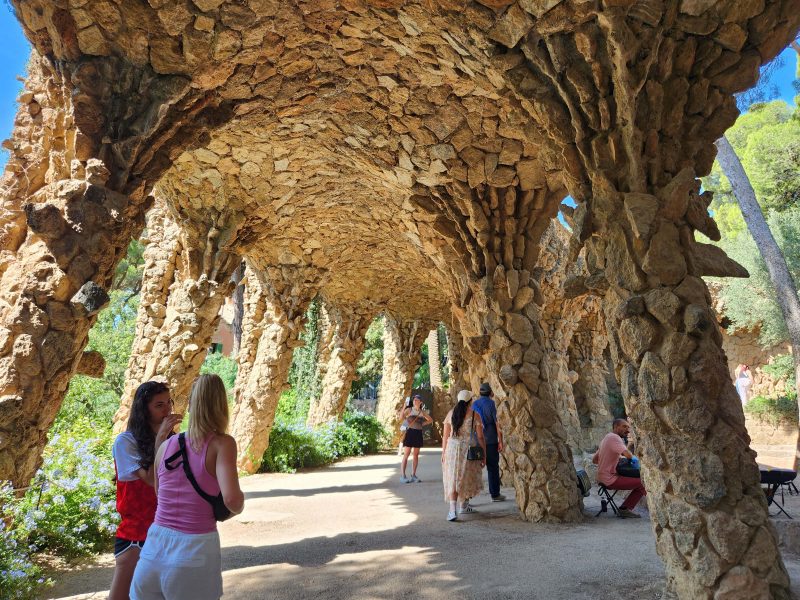
After two long tours in Barcelona, we returned to our ship just in time to grab our last Pool Grill hamburger for a late (i.e., mid-afternoon) lunch. We love the Pool Grill burgers, so it was a treat. The entertainment for the evening featured a local group of rumba dancers. The music was good, and the swirly skirts were fun.
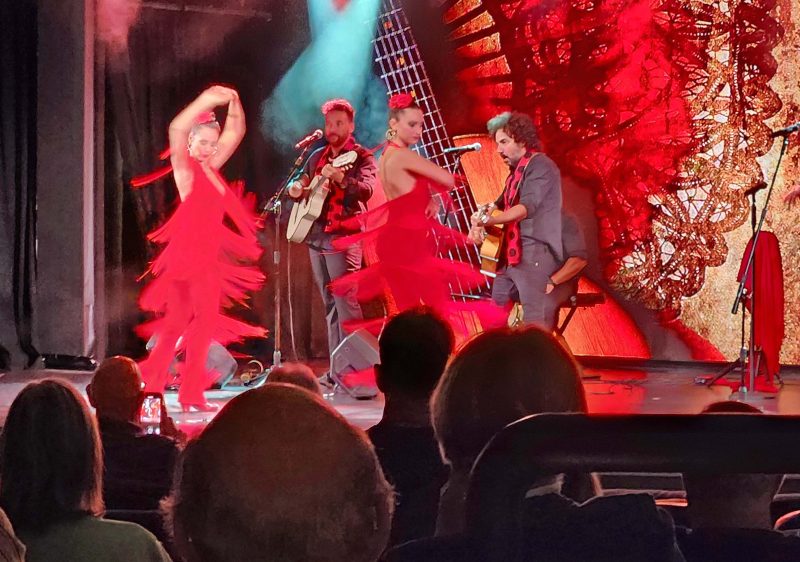
Sometimes they twirled scarves.
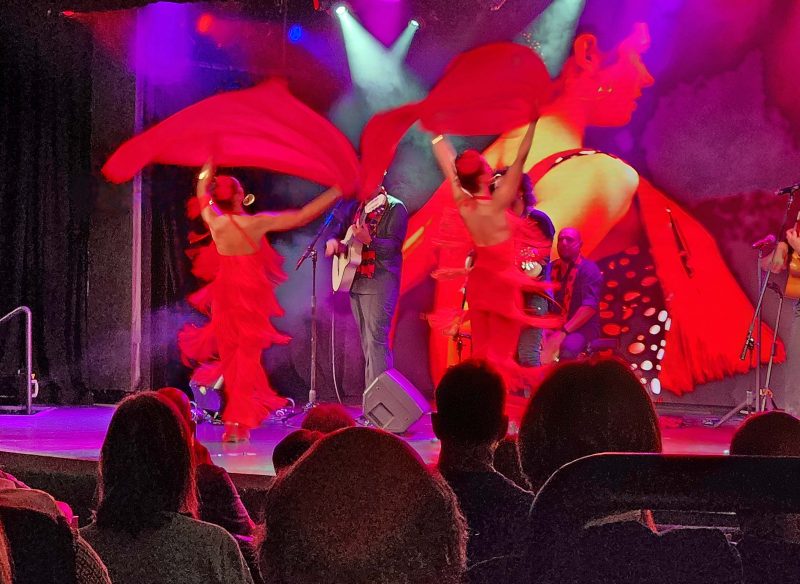
Near the end of the performance, the dancers selected a few audience members to rumba with them.
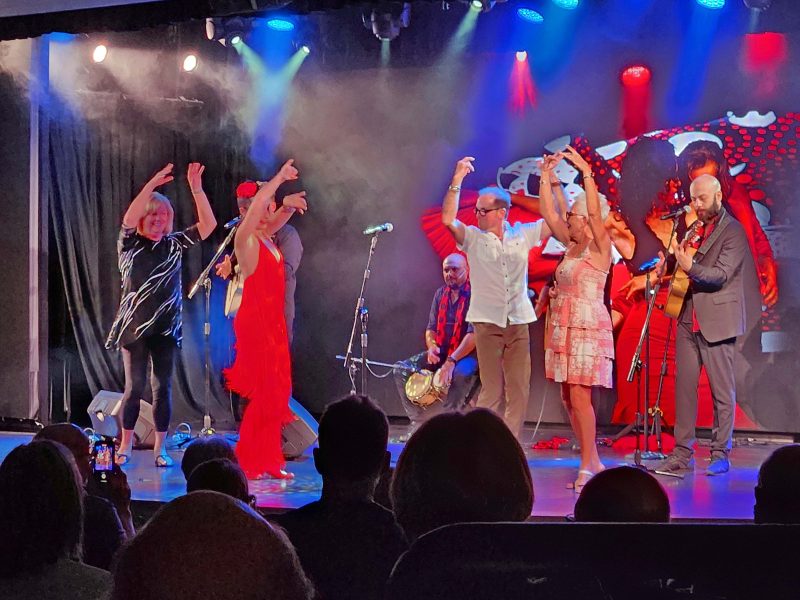
Ted and I have had a great trip, and we’ve seen so many amazing things and had so many wonderful experiences, that it’s hard to process all of it. It’s been a lot of fun, but we’re ready to head for home tomorrow and to sleep in our own bed–after what we expect to be about a 26-hour travel day–if we have no significant delays.