After clearing today’s snow off the car, we drove to the Biltmore Estate. Guess what we saw on our way to the main house.

In honor of today’s three inches of snow.
The first sight of Biltmore is impressive to visitors as they enter through the gates at the end of the 2.5-mile driveway.
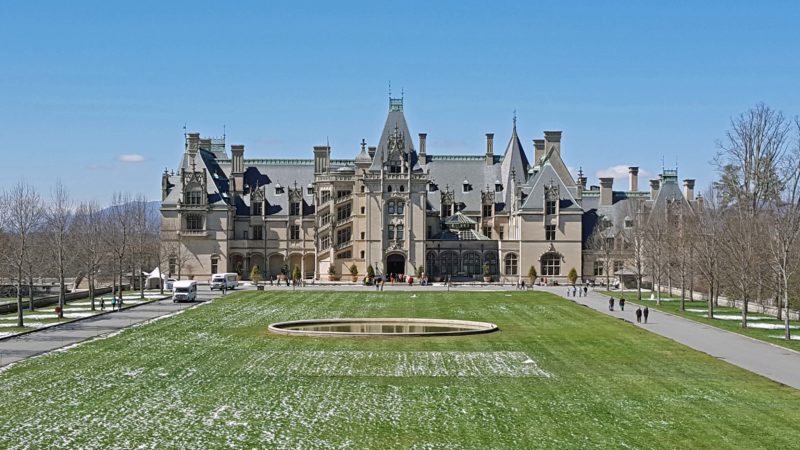
It’s not much (hah!) but it was home for George and Edith Vanderbilt.
We had lunch in the Stables Cafe, right next door to the main house. It was really a stable. The Vanderbilts kept their horses here in the 1890s.
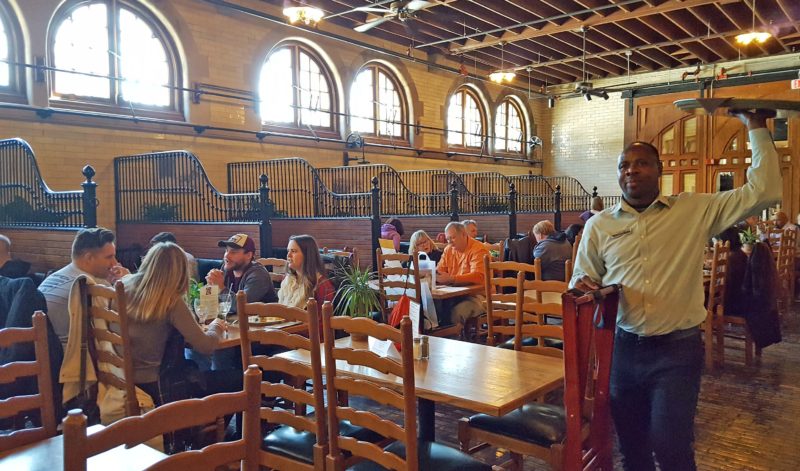
Our table was in one of the stalls below the windows. No horses were present.
It took six years to complete the major portion of the house, and many more years to finish everything. It cost $5 million and has 175,000 square feet with 250 rooms and 65 fireplaces. The fireplace in the library is 6 feet high and 10 feet wide. About 60 rooms have been restored and 39 are included on the public tours. Biltmore was a private residence with 125,000 acres of land (now 8,000 acres). It was opened to the public in 1930 to help increase tourism in the area. Biltmore is a working plantation with about 2,000 employees. Some of the Vanderbilt family still live on the grounds. It was designed by three major architects and was obviously the home of a very wealthy family (shipping and railroad money), but is not ostentatious. It feels welcoming, warm, and comfortable. Season passes are available to the public for $99 and allow people to picnic on the grounds and to use the estate trails for walking, hiking, running, and biking. The season pass also allows admission to special events held at the estate.
We toured the house, the gardens, and Antler Hill Village. Biltmore has its own winery (wine tasting and purchase available in Antler Village), greenhouses, and horticultural buildings. We also saw horses, cattle, and fields of farm crops. We spent nearly six hours at Biltmore and enjoyed every minute of the time. It helped a lot that the weather was sunny with the temperature in the upper 40s.
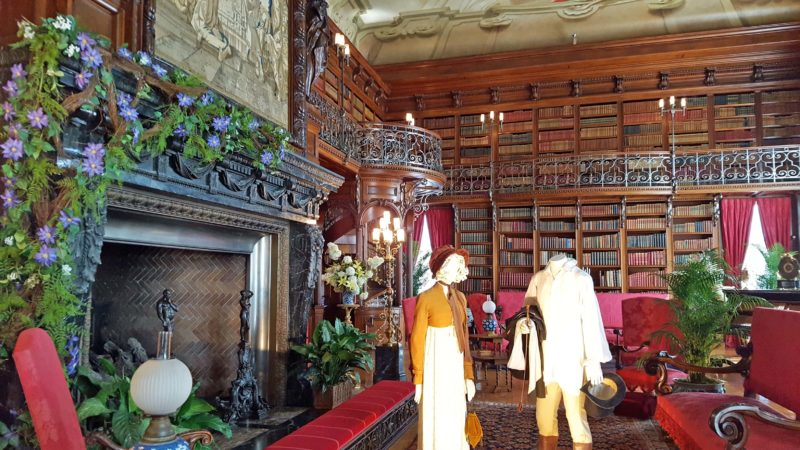
This is the room I want to have–filled bookshelves all the way to the ceiling and all the way around the room, with a balcony to reach the upper shelves (see the railing).
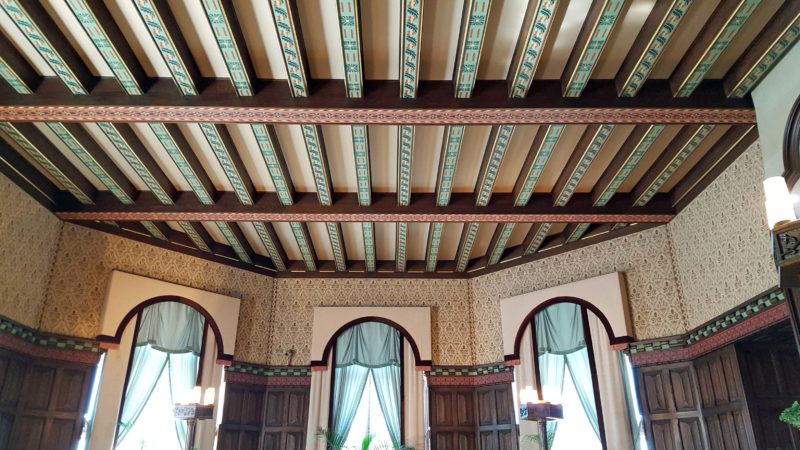
Check out this ceiling.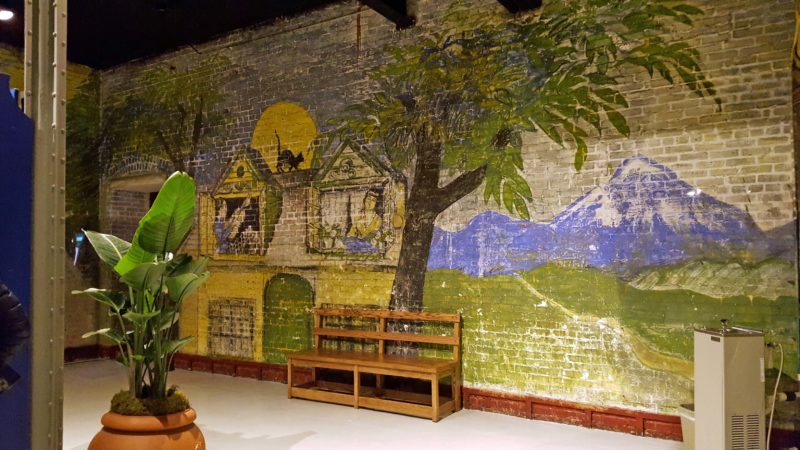
This is a basement room called the Hallowe’en Room. It has murals painted on all the walls.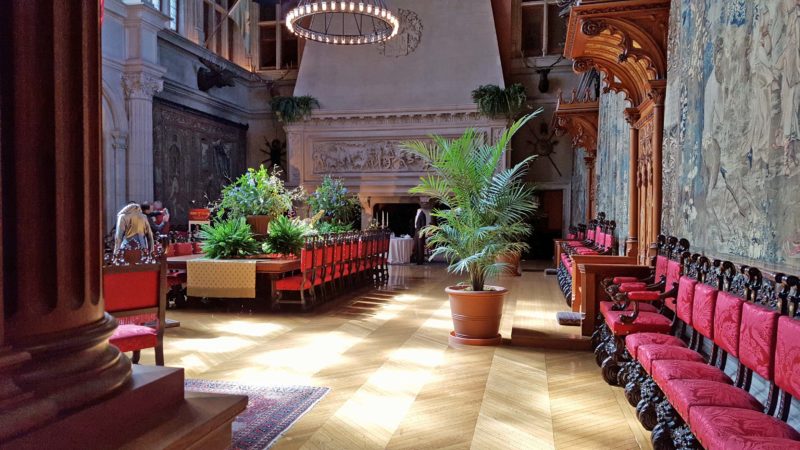
The dining room table was designed to seat 64 people. The room includes a pipe organ–for dinner music?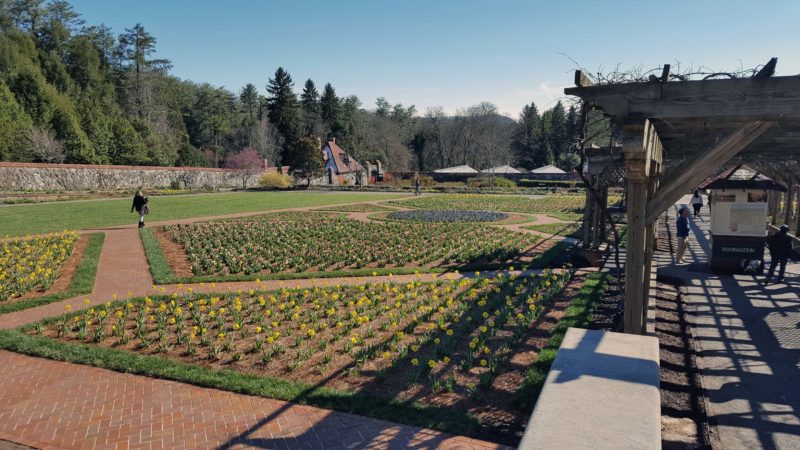
This is a part of the gardens where spring bulbs were beginning to bloom.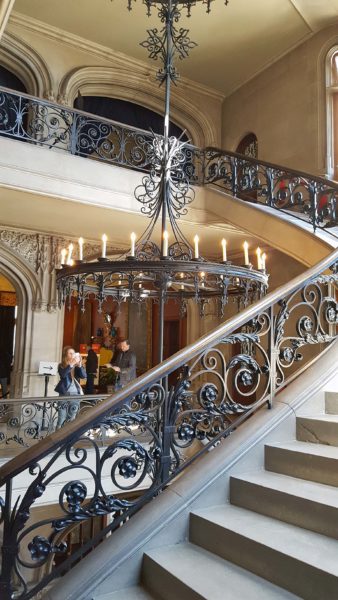
The grand staircase. In one stairwell, Ted and I counted seven floors.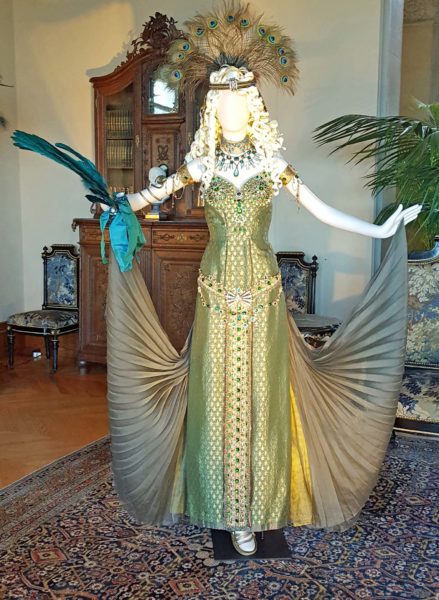
I must get a dress and headpiece like this. Peacock feathers are so me!